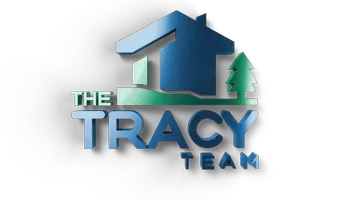3694 S CRESPI CT #F S West Valley City, UT 84119
4 Beds
3 Baths
1,721 SqFt
UPDATED:
Key Details
Property Type Townhouse
Sub Type Townhouse
Listing Status Active
Purchase Type For Sale
Square Footage 1,721 sqft
Price per Sqft $232
Subdivision Compass Renaissance Condo
MLS Listing ID 2097970
Style Townhouse; Row-end
Bedrooms 4
Full Baths 2
Half Baths 1
Construction Status Blt./Standing
HOA Fees $250/mo
HOA Y/N Yes
Abv Grd Liv Area 1,233
Year Built 2004
Annual Tax Amount $2,215
Lot Size 435 Sqft
Acres 0.01
Lot Dimensions 0.0x0.0x0.0
Property Sub-Type Townhouse
Property Description
Location
State UT
County Salt Lake
Area Magna; Taylrsvl; Wvc; Slc
Rooms
Basement Full
Interior
Heating Gas: Central
Cooling Central Air
Flooring Carpet, Laminate, Marble
Inclusions Gas Grill/BBQ, Microwave, Range Hood, Smart Thermostat(s)
Fireplace No
Appliance Gas Grill/BBQ, Microwave, Range Hood
Laundry Electric Dryer Hookup
Exterior
Exterior Feature Lighting, Sliding Glass Doors
Garage Spaces 1.0
Carport Spaces 1
Utilities Available Natural Gas Connected, Electricity Connected, Sewer Connected, Sewer: Public, Water Connected
Amenities Available Gated, Insurance, Maintenance, Playground, Snow Removal, Trash
View Y/N Yes
View Mountain(s), Valley
Roof Type Asphalt
Present Use Residential
Topography Corner Lot, Road: Paved, View: Mountain, View: Valley, Drip Irrigation: Auto-Full
Total Parking Spaces 4
Private Pool No
Building
Lot Description Corner Lot, Road: Paved, View: Mountain, View: Valley, Drip Irrigation: Auto-Full
Faces East
Story 3
Sewer Sewer: Connected, Sewer: Public
Finished Basement 100
Structure Type Asphalt
New Construction No
Construction Status Blt./Standing
Schools
Elementary Schools Granger
Middle Schools Eisenhower
High Schools Granite Peaks
School District Granite
Others
HOA Fee Include Insurance,Maintenance Grounds,Trash
Senior Community No
Tax ID 15-34-252-060
Monthly Total Fees $250
Acceptable Financing Cash, Conventional, FHA, VA Loan
Listing Terms Cash, Conventional, FHA, VA Loan





