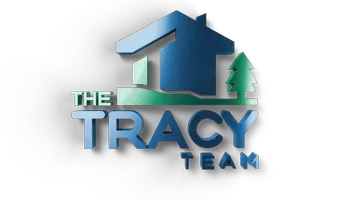946 S 225 E Layton, UT 84041
3 Beds
2 Baths
1,705 SqFt
UPDATED:
Key Details
Property Type Single Family Home
Sub Type Single Family Residence
Listing Status Active
Purchase Type For Sale
Square Footage 1,705 sqft
Price per Sqft $234
Subdivision Eastview Sub
MLS Listing ID 2095461
Style Split-Entry/Bi-Level
Bedrooms 3
Full Baths 1
Three Quarter Bath 1
Construction Status Blt./Standing
HOA Y/N No
Abv Grd Liv Area 1,133
Year Built 1988
Annual Tax Amount $2,055
Lot Size 4,791 Sqft
Acres 0.11
Lot Dimensions 0.0x0.0x0.0
Property Sub-Type Single Family Residence
Property Description
Location
State UT
County Davis
Area Kaysville; Fruit Heights; Layton
Zoning Single-Family
Rooms
Basement Partial
Main Level Bedrooms 3
Interior
Interior Features Disposal, Range/Oven: Free Stdng.
Heating Forced Air
Flooring Carpet, Bamboo
Inclusions Dog Run, Range, Range Hood
Equipment Dog Run
Fireplace No
Appliance Range Hood
Exterior
Garage Spaces 2.0
Utilities Available Natural Gas Connected, Electricity Connected, Sewer Connected, Sewer: Public, Water Connected
View Y/N Yes
View Mountain(s)
Roof Type Asphalt
Present Use Single Family
Topography Fenced: Full, Sprinkler: Auto-Part, View: Mountain
Total Parking Spaces 2
Private Pool No
Building
Lot Description Fenced: Full, Sprinkler: Auto-Part, View: Mountain
Story 2
Sewer Sewer: Connected, Sewer: Public
Water Culinary
Finished Basement 75
Structure Type Brick
New Construction No
Construction Status Blt./Standing
Schools
Elementary Schools Layton
Middle Schools Fairfield
High Schools Layton
School District Davis
Others
Senior Community No
Tax ID 11-187-0209
Acceptable Financing Cash, Conventional, FHA, VA Loan
Listing Terms Cash, Conventional, FHA, VA Loan





