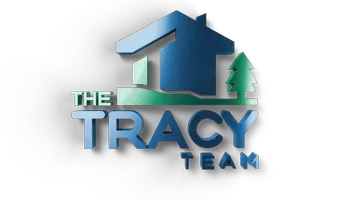189 E 1200 S Centerville, UT 84014
6 Beds
4 Baths
3,420 SqFt
UPDATED:
Key Details
Property Type Multi-Family
Sub Type Duplex
Listing Status Active
Purchase Type For Sale
Square Footage 3,420 sqft
Price per Sqft $182
MLS Listing ID 2093194
Style Side By Side
Bedrooms 6
Construction Status Blt./Standing
HOA Y/N No
Year Built 1978
Annual Tax Amount $3,627
Lot Size 10,018 Sqft
Acres 0.23
Lot Dimensions 0.0x0.0x0.0
Property Sub-Type Duplex
Property Description
Location
State UT
County Davis
Area Bntfl; Nsl; Cntrvl; Wdx; Frmtn
Zoning Multi-Family
Interior
Interior Features Bath: Primary, Disposal, Range/Oven: Free Stdng., Dishwasher: Built-In
Heating Forced Air, Gas: Central
Flooring Carpet, Laminate, Tile
Fireplace No
Window Features Blinds,Drapes,Part
Laundry Electric Dryer Hookup
Exterior
Carport Spaces 4
Utilities Available Natural Gas Connected, Electricity Connected, Sewer Connected, Water Connected
View Y/N No
Roof Type Asphalt
Present Use Residential
Topography Curb & Gutter, Fenced: Part, Sidewalks, Sprinkler: Auto-Full, Terrain, Flat
Total Parking Spaces 4
Private Pool No
Building
Lot Description Curb & Gutter, Fenced: Part, Sidewalks, Sprinkler: Auto-Full
Sewer Sewer: Connected
Water Culinary
Structure Type Brick
New Construction No
Construction Status Blt./Standing
Schools
Elementary Schools Tolman
Middle Schools Centerville
High Schools Viewmont
School District Davis
Others
Senior Community No
Tax ID 03-015-0005
Acceptable Financing Cash, Conventional
Listing Terms Cash, Conventional
Virtual Tour https://www.relahq.com/mls/197120961





