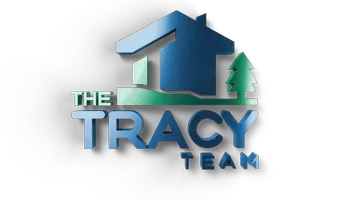5072 S BOABAB DR Holladay, UT 84117
7 Beds
6 Baths
5,421 SqFt
UPDATED:
Key Details
Property Type Single Family Home
Sub Type Single Family Residence
Listing Status Active
Purchase Type For Sale
Square Footage 5,421 sqft
Price per Sqft $350
Subdivision Cottonwood M
MLS Listing ID 2091823
Style Stories: 2
Bedrooms 7
Full Baths 5
Half Baths 1
Construction Status Blt./Standing
HOA Y/N No
Abv Grd Liv Area 4,163
Year Built 1979
Annual Tax Amount $6,532
Lot Size 0.280 Acres
Acres 0.28
Lot Dimensions 0.0x0.0x0.0
Property Sub-Type Single Family Residence
Property Description
Location
State UT
County Salt Lake
Area Holladay; Murray; Cottonwd
Zoning Single-Family
Rooms
Basement Full
Interior
Interior Features Bath: Primary, Closet: Walk-In, Den/Office, Disposal, Great Room, Kitchen: Updated
Heating Forced Air
Cooling Central Air
Fireplace No
Exterior
Exterior Feature Bay Box Windows, Entry (Foyer), Lighting, Patio: Covered
Garage Spaces 2.0
Pool Gunite, In Ground
Utilities Available Electricity Connected, Sewer Connected, Sewer: Public, Water Connected
View Y/N No
Roof Type Stone
Present Use Single Family
Porch Covered
Total Parking Spaces 2
Private Pool Yes
Building
Story 3
Sewer Sewer: Connected, Sewer: Public
Water Culinary
Finished Basement 100
Structure Type Brick,Clapboard/Masonite
New Construction No
Construction Status Blt./Standing
Schools
Elementary Schools Oakwood
Middle Schools Bonneville
High Schools Cottonwood
School District Granite
Others
Senior Community No
Tax ID 22-09-302-011
Acceptable Financing Cash, Conventional, FHA, VA Loan
Listing Terms Cash, Conventional, FHA, VA Loan





