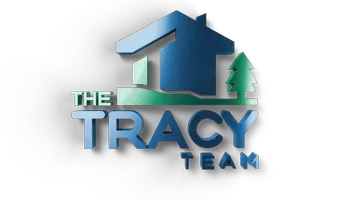194 N KINGS PEAK CT Heber City, UT 84032
3 Beds
4 Baths
3,831 SqFt
UPDATED:
Key Details
Property Type Single Family Home
Sub Type Single Family Residence
Listing Status Active
Purchase Type For Sale
Square Footage 3,831 sqft
Price per Sqft $597
Subdivision Cabins At Red Ledges
MLS Listing ID 2091152
Style Stories: 2
Bedrooms 3
Full Baths 3
Half Baths 1
Construction Status Blt./Standing
HOA Fees $8,575/ann
HOA Y/N Yes
Abv Grd Liv Area 3,831
Year Built 2021
Annual Tax Amount $20,247
Lot Size 6,098 Sqft
Acres 0.14
Lot Dimensions 0.0x0.0x0.0
Property Sub-Type Single Family Residence
Property Description
Location
State UT
County Wasatch
Area Charleston; Heber
Zoning Single-Family
Rooms
Basement None
Interior
Interior Features Alarm: Fire, Alarm: Security, Bath: Primary, Bath: Sep. Tub/Shower, Closet: Walk-In, Den/Office, Disposal, Floor Drains, Gas Log, Great Room, Oven: Wall, Range: Countertop, Range: Gas, Range/Oven: Built-In, Vaulted Ceilings, Instantaneous Hot Water, Silestone Countertops, Video Door Bell(s), Smart Thermostat(s)
Heating Forced Air
Cooling Central Air
Flooring Hardwood, Tile
Fireplaces Number 1
Fireplaces Type Insert
Inclusions Alarm System, Dishwasher: Portable, Dryer, Fireplace Insert, Freezer, Gas Grill/BBQ, Hot Tub, Humidifier, Microwave, Range, Range Hood, Refrigerator, Satellite Dish, Washer, Water Softener: Own, Window Coverings, Workbench, Video Door Bell(s), Smart Thermostat(s)
Equipment Alarm System, Fireplace Insert, Hot Tub, Humidifier, Window Coverings, Workbench
Fireplace Yes
Window Features Shades
Appliance Portable Dishwasher, Dryer, Freezer, Gas Grill/BBQ, Microwave, Range Hood, Refrigerator, Satellite Dish, Washer, Water Softener Owned
Laundry Electric Dryer Hookup, Gas Dryer Hookup
Exterior
Exterior Feature Balcony, Deck; Covered, Double Pane Windows, Entry (Foyer), Lighting, Patio: Covered, Secured Parking, Sliding Glass Doors, Patio: Open
Garage Spaces 2.0
Community Features Clubhouse
Utilities Available Natural Gas Connected, Electricity Connected, Sewer Connected, Water Connected
Amenities Available Biking Trails, Clubhouse, Concierge, Fire Pit, Gated, Golf Course, Fitness Center, Hiking Trails, Horse Trails, Maintenance, On Site Security, Pets Permitted, Playground, Pool, Security, Snow Removal, Spa/Hot Tub, Tennis Court(s)
View Y/N Yes
View Mountain(s), Valley
Present Use Single Family
Topography Additional Land Available, Cul-de-Sac, Curb & Gutter, Road: Paved, Sprinkler: Auto-Full, Terrain: Grad Slope, View: Mountain, View: Valley, Drip Irrigation: Auto-Full
Porch Covered, Patio: Open
Total Parking Spaces 6
Private Pool No
Building
Lot Description Additional Land Available, Cul-De-Sac, Curb & Gutter, Road: Paved, Sprinkler: Auto-Full, Terrain: Grad Slope, View: Mountain, View: Valley, Drip Irrigation: Auto-Full
Story 2
Sewer Sewer: Connected
Water Culinary
Structure Type Cedar,Stone
New Construction No
Construction Status Blt./Standing
Schools
Elementary Schools J R Smith
Middle Schools Timpanogos Middle
High Schools Wasatch
School District Wasatch
Others
HOA Fee Include Maintenance Grounds
Senior Community No
Tax ID 00-0020-7914
Monthly Total Fees $8, 575
Acceptable Financing Cash, Conventional
Listing Terms Cash, Conventional





