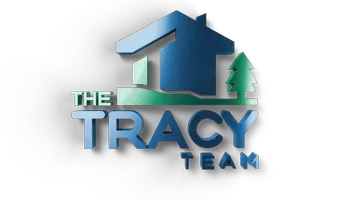9568 N 5600 W Elwood, UT 84337
6 Beds
3 Baths
3,512 SqFt
OPEN HOUSE
Sat May 03, 10:00am - 2:00pm
UPDATED:
Key Details
Property Type Single Family Home
Sub Type Single Family Residence
Listing Status Active
Purchase Type For Sale
Square Footage 3,512 sqft
Price per Sqft $230
Subdivision Elwood Crossing
MLS Listing ID 2080630
Style Rambler/Ranch
Bedrooms 6
Full Baths 3
Construction Status Blt./Standing
HOA Y/N No
Abv Grd Liv Area 1,720
Year Built 2020
Annual Tax Amount $2,896
Lot Size 0.750 Acres
Acres 0.75
Lot Dimensions 120.0x272.0x0.0
Property Sub-Type Single Family Residence
Property Description
Location
State UT
County Box Elder
Area Trmntn; Thtchr; Hnyvl; Dwyvl
Zoning Single-Family
Rooms
Basement Daylight, Entrance, Walk-Out Access
Main Level Bedrooms 3
Interior
Interior Features Alarm: Security, Bath: Primary, Bath: Sep. Tub/Shower, Closet: Walk-In, Disposal, Oven: Gas, Vaulted Ceilings, Granite Countertops
Heating Forced Air, Gas: Central
Cooling Central Air
Flooring Carpet, Laminate
Fireplaces Number 1
Inclusions Alarm System, Ceiling Fan, Microwave, Range, Range Hood, Refrigerator, Water Softener: Own, Window Coverings, Video Door Bell(s), Video Camera(s), Smart Thermostat(s)
Equipment Alarm System, Window Coverings
Fireplace Yes
Window Features Drapes
Appliance Ceiling Fan, Microwave, Range Hood, Refrigerator, Water Softener Owned
Laundry Electric Dryer Hookup
Exterior
Exterior Feature Basement Entrance, Deck; Covered, Double Pane Windows, Horse Property, Walkout
Garage Spaces 4.0
Utilities Available Natural Gas Connected, Electricity Connected, Sewer: Septic Tank, Water Connected
View Y/N Yes
View Mountain(s)
Roof Type Asphalt
Present Use Single Family
Topography Fenced: Full, Terrain, Flat, View: Mountain
Total Parking Spaces 4
Private Pool No
Building
Lot Description Fenced: Full, View: Mountain
Faces West
Story 2
Sewer Septic Tank
Water Culinary
Finished Basement 100
Structure Type Stone
New Construction No
Construction Status Blt./Standing
Schools
Elementary Schools Mckinley
Middle Schools Bear River
High Schools Bear River
School District Box Elder
Others
Senior Community No
Tax ID 05-250-0015
Acceptable Financing Cash, Conventional, FHA, VA Loan, USDA Rural Development
Listing Terms Cash, Conventional, FHA, VA Loan, USDA Rural Development





