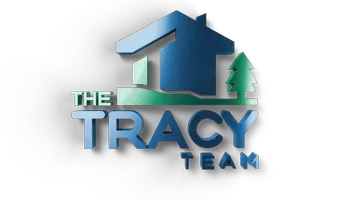1488 N UTAH COTTAGE DR #C Saratoga Springs, UT 84045
3 Beds
2 Baths
1,782 SqFt
OPEN HOUSE
Fri May 02, 12:00pm - 3:00pm
Sat May 03, 12:00pm - 3:00pm
UPDATED:
Key Details
Property Type Townhouse
Sub Type Townhouse
Listing Status Active
Purchase Type For Sale
Square Footage 1,782 sqft
Price per Sqft $314
Subdivision Saratoga View
MLS Listing ID 2068449
Style Townhouse; Row-end
Bedrooms 3
Full Baths 2
Construction Status Blt./Standing
HOA Fees $195/mo
HOA Y/N Yes
Abv Grd Liv Area 1,782
Year Built 2024
Annual Tax Amount $1
Lot Size 3,049 Sqft
Acres 0.07
Lot Dimensions 0.0x0.0x0.0
Property Sub-Type Townhouse
Property Description
Location
State UT
County Utah
Area Am Fork; Hlnd; Lehi; Saratog.
Zoning Single-Family
Rooms
Basement Slab
Main Level Bedrooms 3
Interior
Interior Features Bath: Primary, Closet: Walk-In, Floor Drains, Great Room, Range/Oven: Free Stdng., Vaulted Ceilings, Granite Countertops
Heating Electric, Heat Pump, Heat Recovery
Cooling Central Air
Flooring Carpet, Laminate
Fireplaces Number 1
Fireplaces Type Insert
Inclusions Ceiling Fan, Fireplace Insert, Microwave, Range, Refrigerator, Window Coverings
Equipment Fireplace Insert, Window Coverings
Fireplace Yes
Window Features Blinds
Appliance Ceiling Fan, Microwave, Refrigerator
Exterior
Exterior Feature Patio: Open
Garage Spaces 2.0
Pool In Ground
Community Features Clubhouse
Utilities Available Natural Gas Not Available, Electricity Connected, Sewer Connected, Sewer: Public, Water Connected
Amenities Available Barbecue, Bocce Ball Court, Clubhouse, Fitness Center, Insurance, Maintenance, Pet Rules, Pets Permitted, Pool, Snow Removal
View Y/N Yes
View Mountain(s)
Roof Type Asphalt
Present Use Residential
Topography Curb & Gutter, Road: Paved, Sidewalks, Sprinkler: Auto-Full, View: Mountain
Handicap Access Accessible Doors, Accessible Hallway(s), Ground Level, Accessible Entrance, Single Level Living
Porch Patio: Open
Total Parking Spaces 2
Private Pool Yes
Building
Lot Description Curb & Gutter, Road: Paved, Sidewalks, Sprinkler: Auto-Full, View: Mountain
Story 1
Sewer Sewer: Connected, Sewer: Public
Water Culinary
Structure Type Stone,Stucco,Other
New Construction No
Construction Status Blt./Standing
Schools
Elementary Schools Riverview
Middle Schools Vista Heights Middle School
High Schools Westlake
School District Alpine
Others
HOA Fee Include Insurance,Maintenance Grounds
Senior Community Yes
Tax ID 37-368-0031
Monthly Total Fees $195
Acceptable Financing Cash, Conventional, Exchange, FHA, VA Loan
Listing Terms Cash, Conventional, Exchange, FHA, VA Loan





